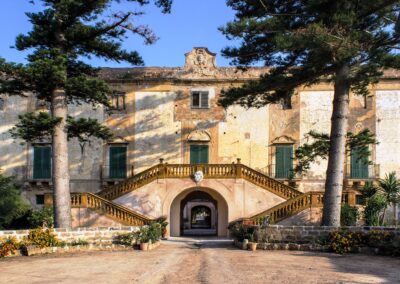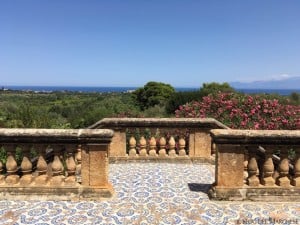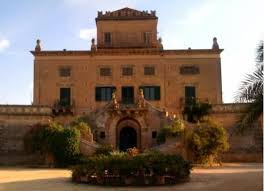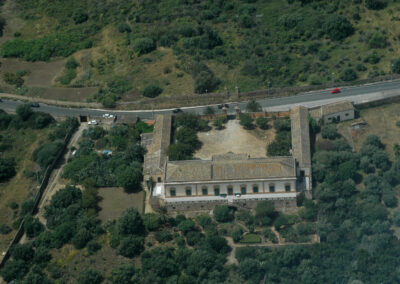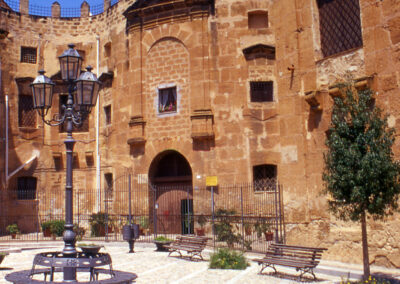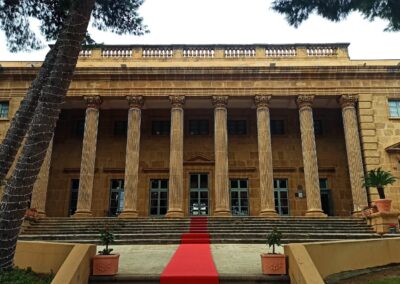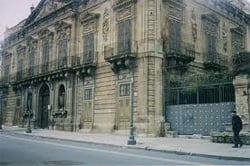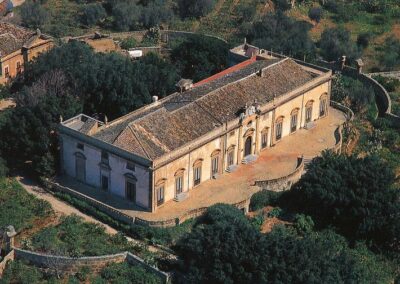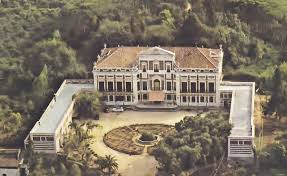Villa Sant’Isidoro De Cordova
Datable to 1648, the villa is accessed from a monumental staircase to the internal enfilade rooms. From the entrance space, three rooms develop, located in the east wing, which include a study and two bedrooms, with stucco decorations, and represent the most private area of the main floor. On the other hand, the reception areas are located in the west wing, inside which the portraits of the family’s ancestors are exhibited. The rooms are connected to each other by wooden doors decorated with gold leaf with polychrome paintings that embellish the rooms. As regards the gardens of the villa, the most important interventions were carried out in the early nineteenth century when the Capuchin engineer Fra Felice da Palermo was called to supervise the works, who thanks to his work allowed the transport of water from the Ficarazzi river in Bagheria up to the district of Aspra. The fertility of the land allowed the maintenance of the original function of the villa as a farm specialized in the production of citrus fruits, olives, grapes and peaches that were marketed in Germany and England until the 20th century, under the marquis Pietro De Cordoba. The villa has maintained the integrity of the structure, furnishings, works and furnishings over the years. (Visitable) The fertility of the land allowed the maintenance of the original function of the villa as a farm specialized in the production of citrus fruits, olives, grapes and peaches that were marketed in Germany and England until the 20th century, under the marquis Pietro De Cordoba. The villa has maintained the integrity of the structure, furnishings, works and furnishings over the years. (Visitable) The fertility of the land allowed the maintenance of the original function of the villa as a farm specialized in the production of citrus fruits, olives, grapes and peaches that were marketed in Germany and England until the 20th century, under the marquis Pietro De Cordoba. The villa has maintained the integrity of the structure, furnishings, works and furnishings over the years. (Visitable)
Hours and Prices:
The Villa Sant’Isidoro De Cordova house museum opens only upon telephone reservation, by calling 3311581081.
For groups of more than 20 people, reservations are required on the number indicated above (at least 5 days in advance).
Groups of more than 20 people enjoy discounts (reduced ticket)
Full ticket 8.00 euros (individuals and children aged 10 and over)
Reduced ticket 5.00 euros (groups of more than 20 people and children aged 5 to 9 enjoy it years)
Free for children from 0 to 5 years
Calls, SMS, whatsapp on 3311581081
Email: villadecordovamuseo@libero.it
Facebook: VillaS.Isidoro
Instagram: villasantisidoro_decordova ; Twitter: Villa Sant’Isidoro
In depth
The current organization of the main floor of Villa Sant’Isidoro De Cordova can be dated to the mid-eighteenth century (1753) as attested by the signature and date shown in the decoration of the large hall painted in “trompe l’oeil”. Most of the transformation works on the building can be traced back to this period, even if further interventions were carried out in the second half of the 19th century after a Del Castillo married a De Cordova in 1849. The entrance of the family is documented by the coat of arms painted on the ceiling of the first room, which is accessed from the monumental staircase, in the center of which the arms of the Del Castillo, De Cordoba, Mastrilli and Paternò families can be read.
From here begins the tour inside the rooms that obey the French rule of enfilade, through a succession of doorways which in some cases, in accordance with the symmetry of the spaces, become double. From the large entrance hall, known as the “picture gallery”, the three rooms of the east wing, the most private area of the main floor, develop: a study and two bedrooms with stucco decorations, evidence of the transformations in the second half of the nineteenth century. In the room adjacent to the master bedroom, probably the alcove, with a beamed ceiling painted with white and blue decorations that document the seventeenth-century phase of the villa, women’s clothing and a precious set of baptismal and communion dresses are on display.
The representative rooms follow one another in the west wing: the study with the most important paintings of the house museum on the walls (Jusepe de Ribera, Pietro Novelli, Scipione Compagno), the portraits of the family’s ancestors and the ceiling decorated in tempera; the large hall with fake architecture, weapons and kraters, a signed and dated work by Rocco Nobile and, in the vault, the Allegory of Justice, painted by the Tresca brothers, paved with glazed terracotta tiles; the Weapons Room where the family’s weapon collections and a collection of coins and banknotes are exhibited on the walls. The wooden doors that connect the three rooms, decorated with gold leaf with polychrome paintings, refer to the types of the time: flowers, vases, phytomorphic and shell-like elements, embellish the rooms and recall the trompe l’oleil themes of the salon.
The last three rooms house the collection of darkrooms, cameras and film cameras with photographic plates and elements for photographic development and retouching, vintage toys and comics and, finally, the room from which you will reach the panoramic terrace where both women’s and men’s clothes, hats, footwear and accessories are on display.
In this category

