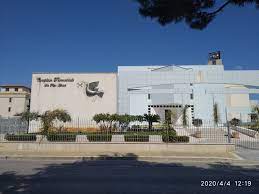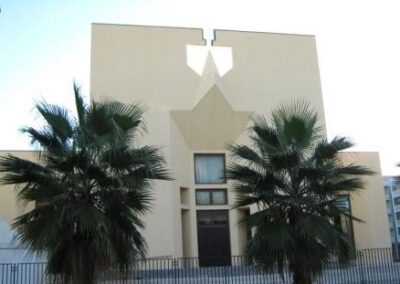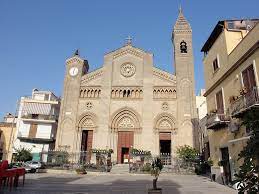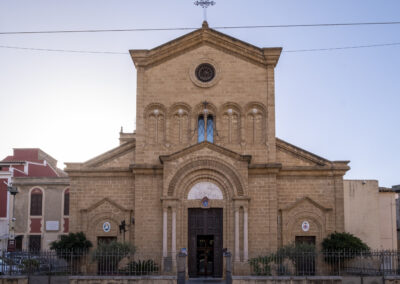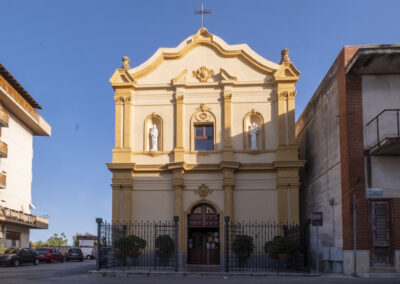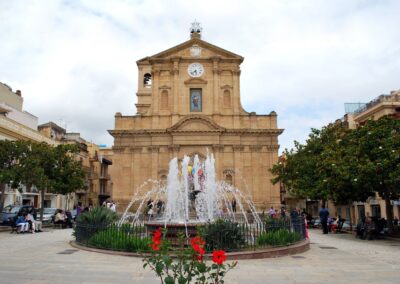Church of San Pietro Apostolo
The complex was designed in the early 1990s by architects Cacciatore and Ciotta. There is a rhythmic succession of solids and voids marked by the square, the cloister and other spaces which tend to balance the built volume. On the square, which acts as a filter and as the first access route, on the west side, overlooks the building where the rooms intended for social and catechetical activities are located. The hall, which is the main element of the whole complex, appears externally as a compact volume, the surfaces are not interrupted by windows and the light filters through cracks obtained from the intersection of the main volume with the other floors and other posts in the corners.

